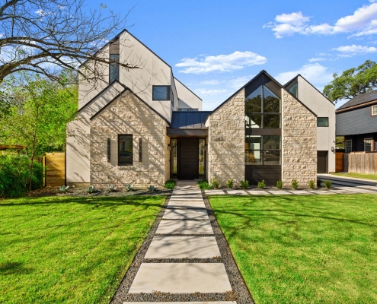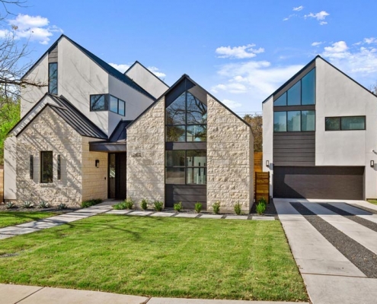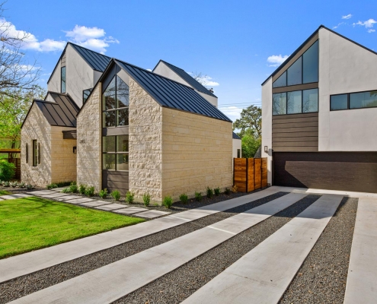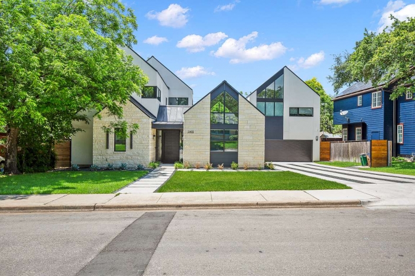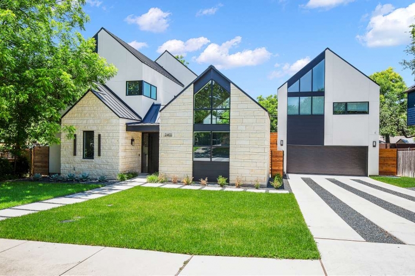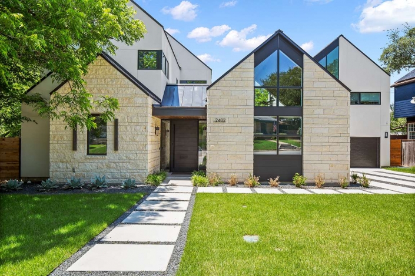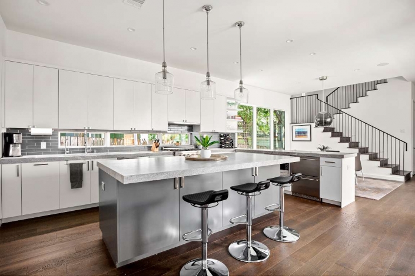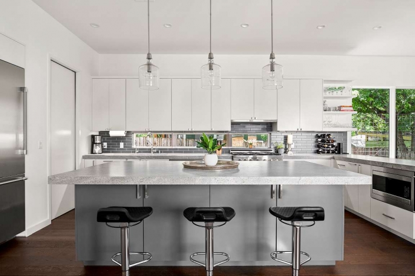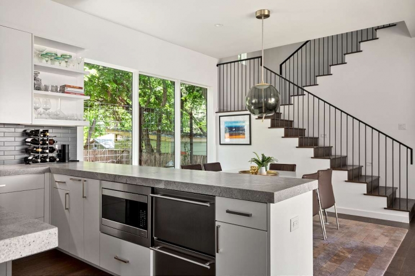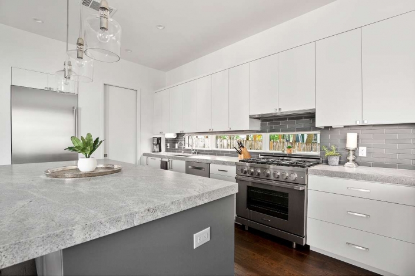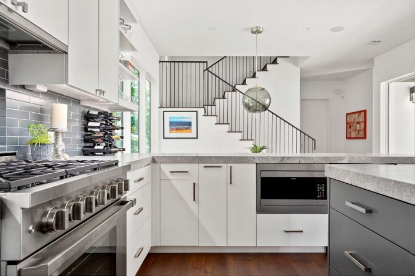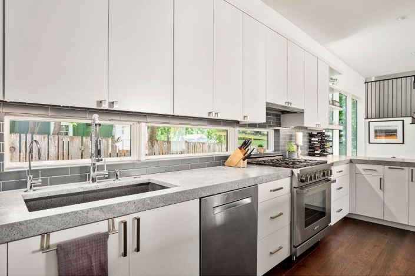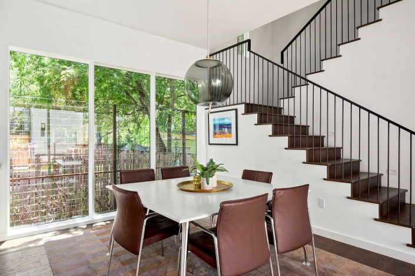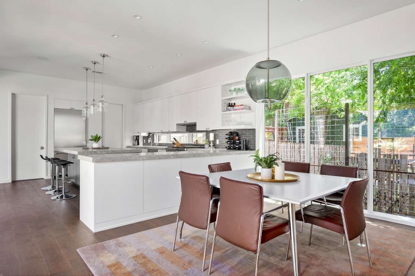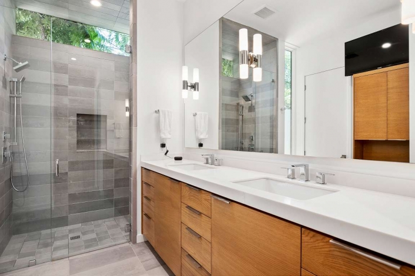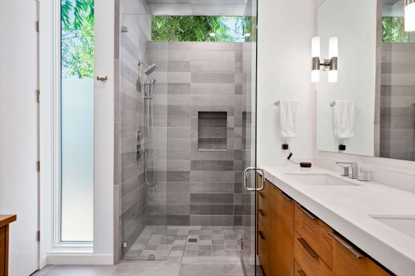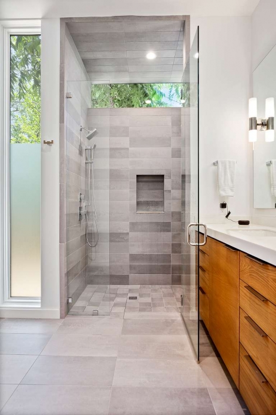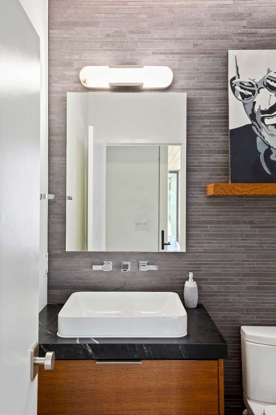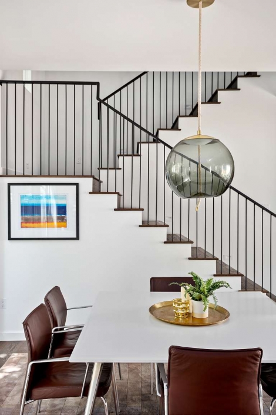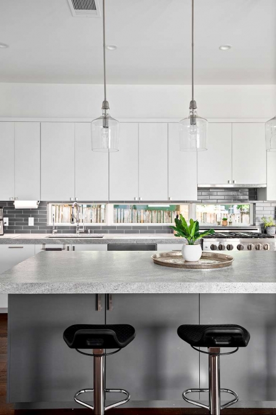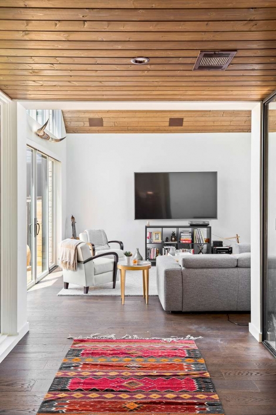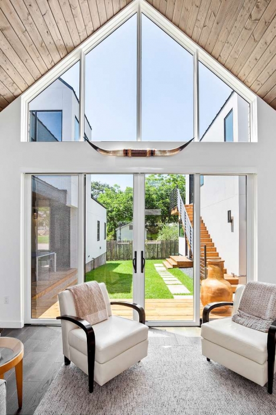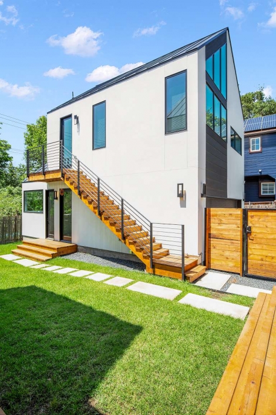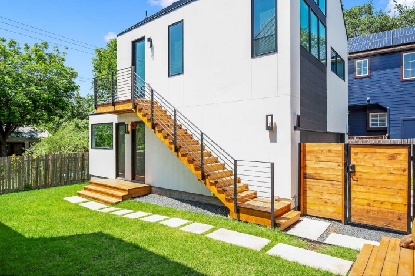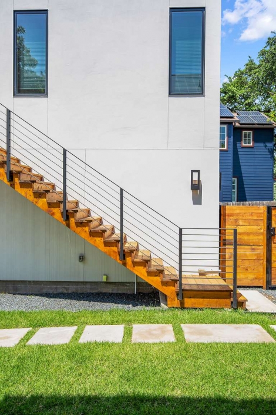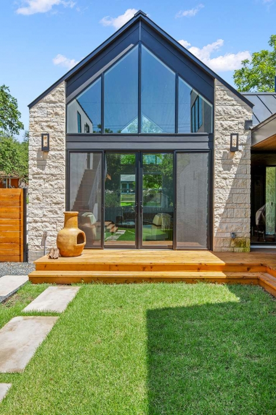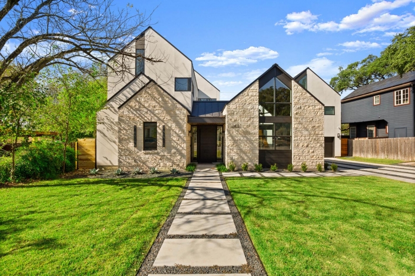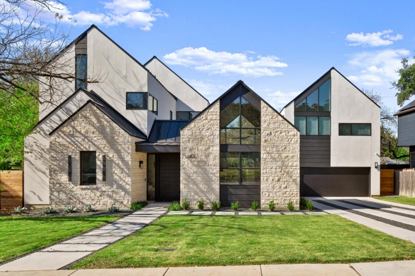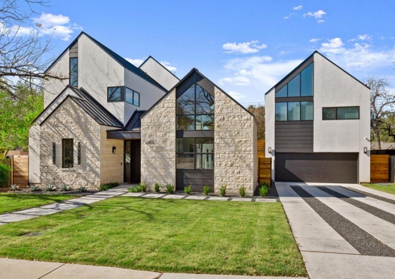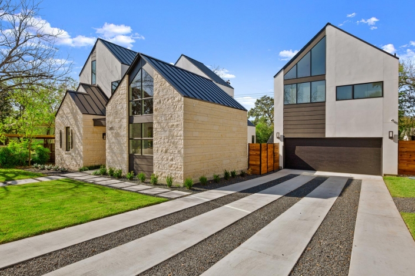SOUTH AUSTIN CONTEMPORARY
This South Austin residence uses its central courtyard as its primary organizing element, and orients all of its programmatic blocks around this focal space.
Formally, these blocks appear as an aggregation of clean, contemporary gabled volumes articulated by a pattern of punched openings and slots.
Native split-faced cream limestone provides texture and character to the public approach, while smooth white stucco defines the crisp outlines beyond.
Accent and contrast are delivered by the black-stained wood siding and matte black metal roof, both of which stand out boldly on the simple forms beneath. The layering of forms and material contrasts create a rich formal composition and evokes a small private compound within this busy urban neighborhood.
The main house is approximately 2,500 sq ft 3 bedroom, 3.4 baths, 2 car garage is 500 sq ft and a 1 bed, 1 bath accessory dwelling unit is approximately 500 sq ft.

